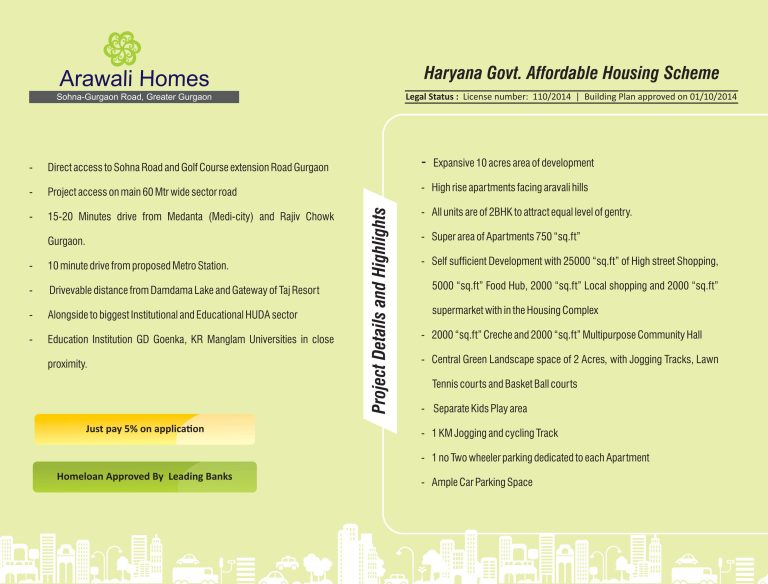GLS Arawali, Sector-4
2 Bhk Ready To Move @ 25.7 Lacs Onwards.




Near By projects- Central Park Resort, Godrej Nature Plus,
Ashiana Anmol, Signature Global Park 


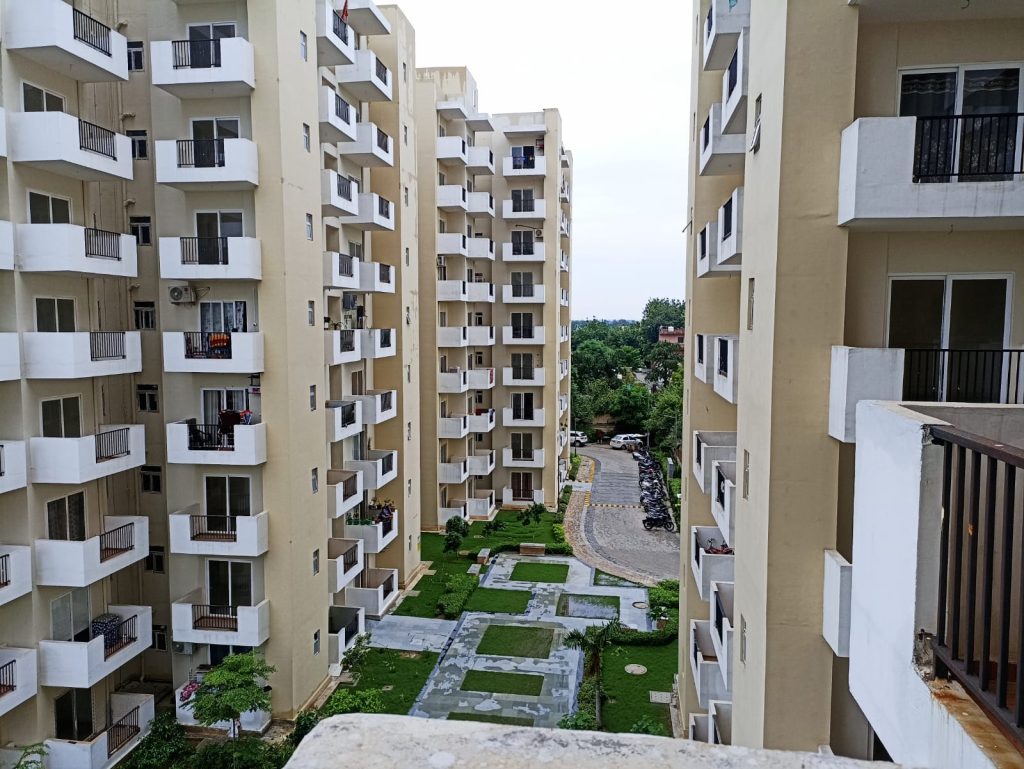
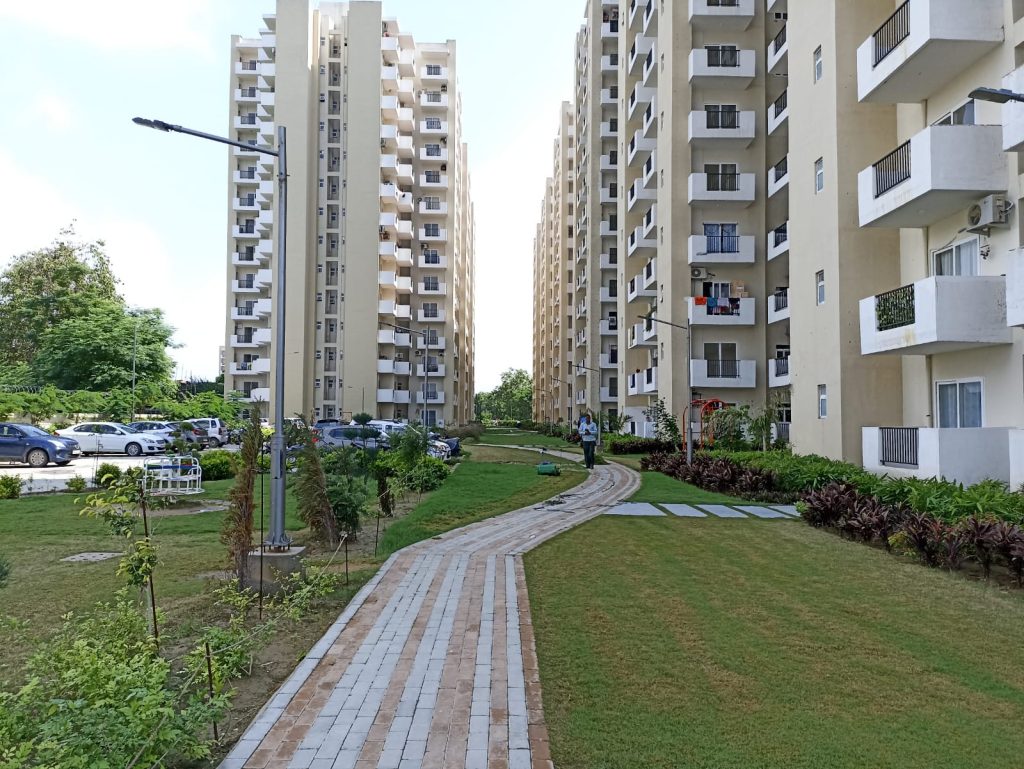
Call Now -9250222227
2 Bhk Ready To Move @ 25.7 Lacs Onwards.
- GLS Arawali Homes in Sohna, Gurgaon by GLS Group is a residential project. The project offers an Apartment with a perfect combination of contemporary architecture and features to provide a comfortable living.
- The Apartment is of the following configurations: 2BHK and 3BHK
- The size of the Apartment ranges between 43.39 Sq. mt and 69.31 Sq. mt
- GLS Arawali Homes’s price ranges from 20.00 Lacs to 27.75 Lacs.
- GLS Arawali Homes offers facilities such as Gymnasium and Lift.
- It also has amenities like a Basketball court, Jogging track, and Lawn tennis court. It also offers services like Community hall and Grocery shop.
- It also offers car parking.
- The project is Vastu complaint.
- This is a RERA registered project with registration number 232 OF 2017.
- Bank loan approved from HDFC Home Loans, ICICI Bank, State Bank of India, Canara Bank, Punjab National Bank, Indiabulls, and Dewan Housing Finance Corporation Limited DHFL.
- It is a new launch project with a few units already sold out.
- The project is spread over a total area of 15 acres of land. It has 75% of open space. GLS Arawali Homes has a total of 21 towers. The construction is of 13 floors. An accommodation of 2032 units has been provided.
Project Specifications
| Towers | 21 |
| Floors | 13 |
| Units | 2032 |
| Total Project Area | 15 acres (60.7K sq.m.) |
| Open Area | 75 % |
- LIVING/DINING/BEDROOMS Flooring: Tiles Wall finishes: Oil bound distemper
- TOILETS Wall finish: Up to 5 feet tiles and oil bound distemper in other areas Flooring: Tiles
- KITCHEN Flooring and dado: Tiles Platform: Marble/granite Wall finish: Tiles up to 5 feet above counter and oil bound distemper in another area Single bowl stainless sink with drainboard
- BALCONY Flooring: Antiskid tiles Railings: MS steel Ceiling: Oil-based distemper
- WINDOWS UPVC windows
- DOORS Main door: Painted hardwood frame with molded skin door Internal doors: Painted hardwood frame with molded skin door CHINAWARE Parryware or equivalent
- C. P FITTINGS Modern and elegant
- ELECTRICAL Use of ISE marked products for wirings, switches, and circuits
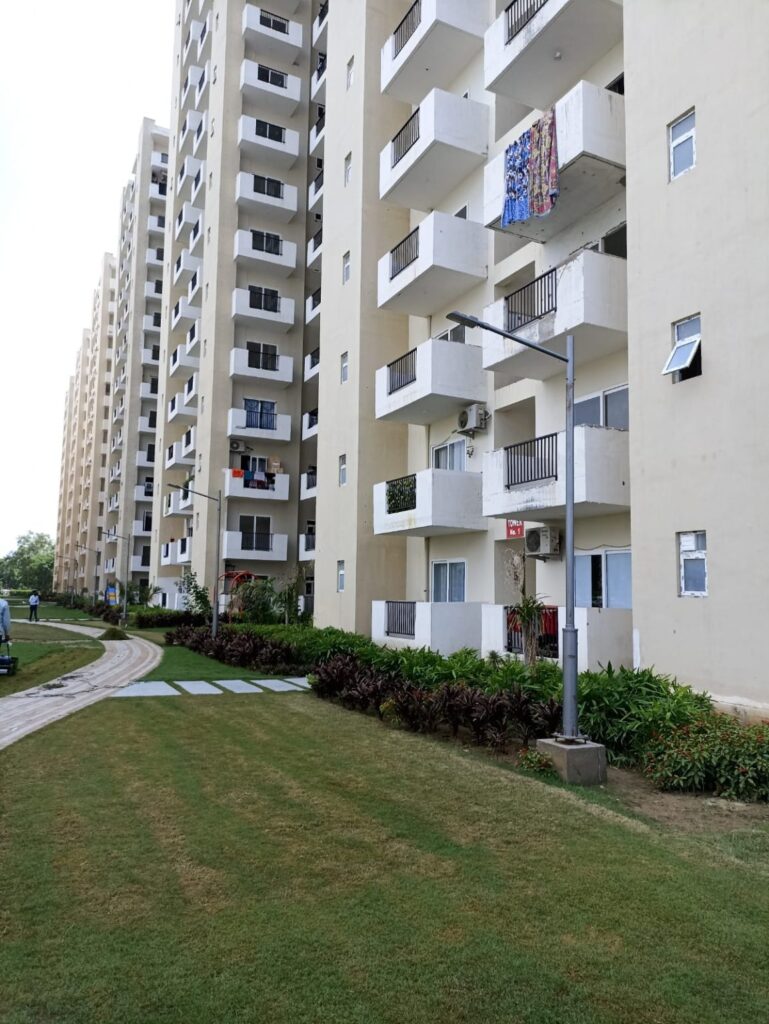
FLOOR PLAN
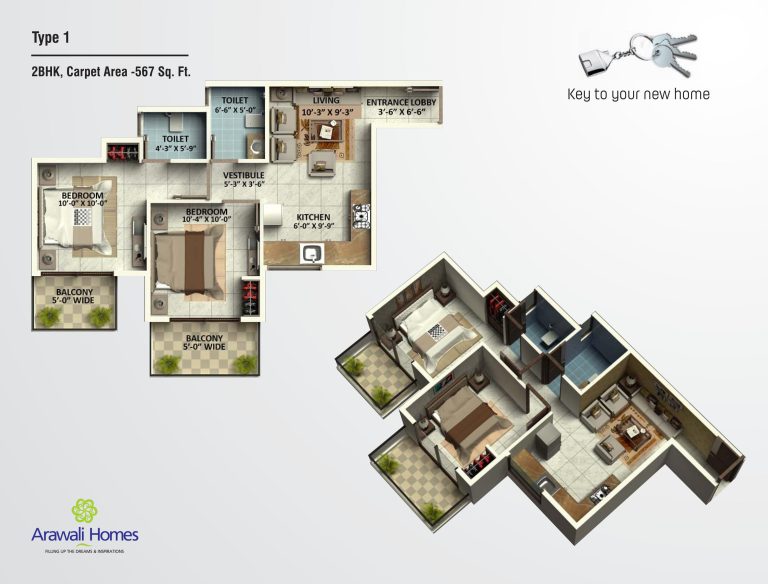
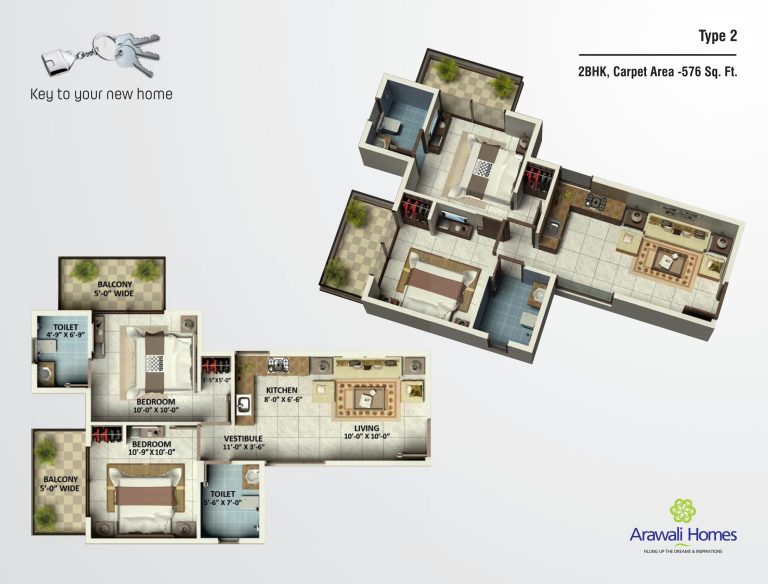
AMENITIES
Jogging Track
Elevators
Ample Parking Space
Power Back
Children Play Area
Rain Water Harvesting
Fire Fighting Systems
Intercom Facility
PAYMENT PLAN
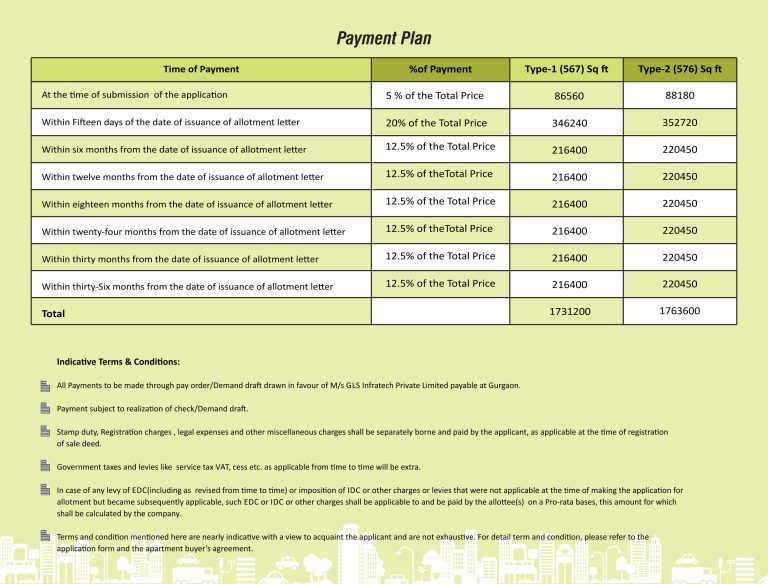
Site Plan
- Direct access to Sohna Road and Golf Course Extension Road Gurgaon
- Project access on main 60 Mtr wide sector road
- 15-20 Minutes drive from Medanta (Medi-city) and Rajiv Chowk Gurgaon
- A 10-minute drive from the proposed Metro Station.
- Drivable distance from Damdama Lake and Gateway of Taj Resort
- Alongside to biggest institutional and Educational HUDA sector
- Educational HUDA sector Education Institution GD Goenka, KR Manglam Universities in proximity.
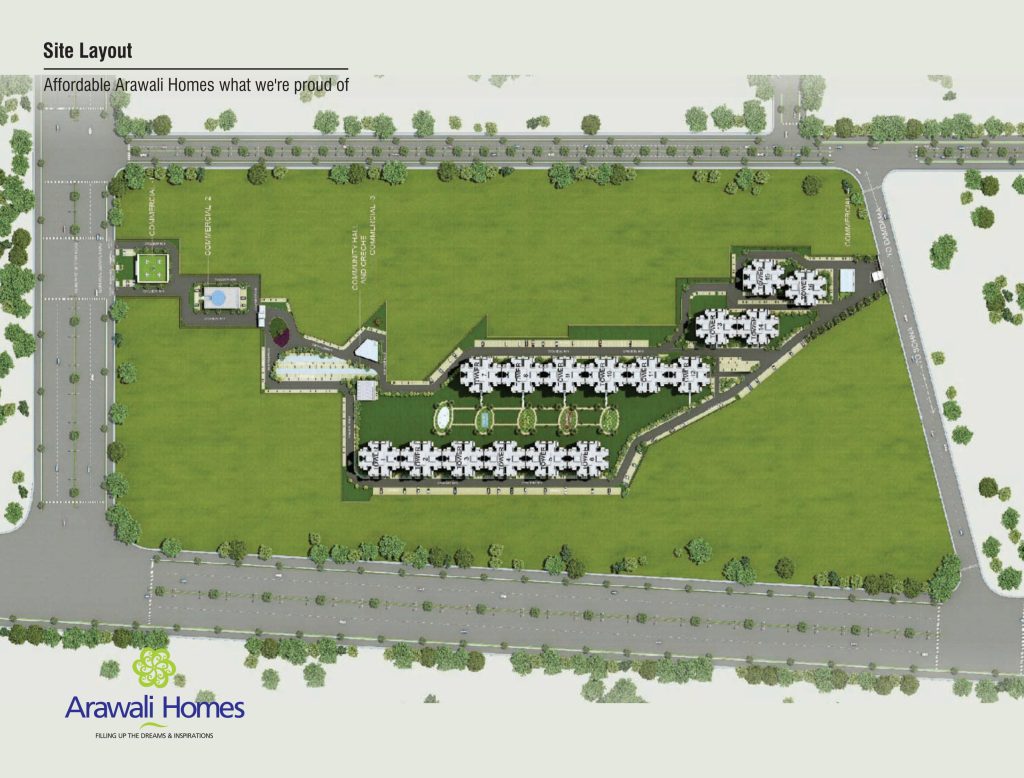
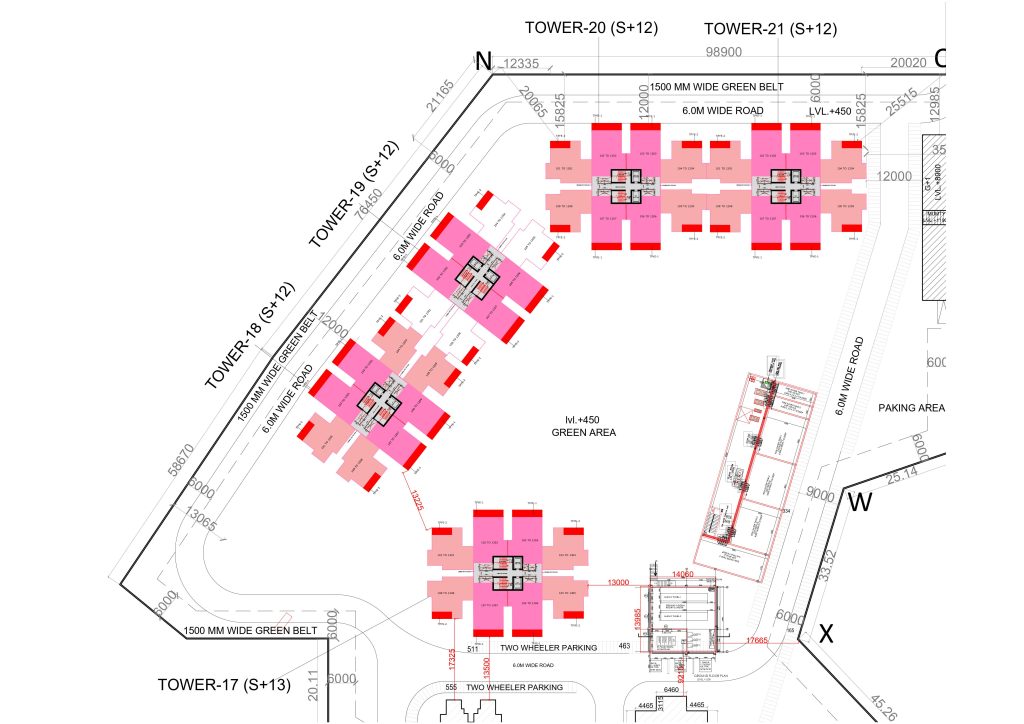
PAYMENT PLAN
